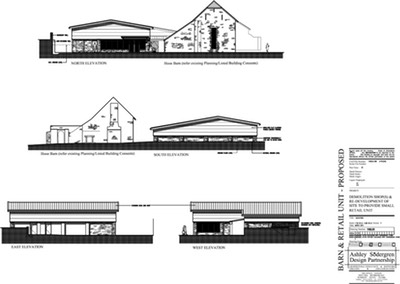An updated pdf of Robin Blythe-Lord’s book ‘A History of Hooe Barton Farm’ is available here.
Hooe Barn is an Elizabethan threshing barn at the head of Hooe Lake and all that remains of Hooe Manor. It is thought that there are only three such Barns left in the country.
It was constructed as a replacement for a bank barn to the south and intended for threshing and the storage of grain. Fully laden carts would enter the barn through the west door (now opposite the Mini Market). The sheaves were unloaded and the empty cart passed through to exit via the opposite door.
Hooe Manor was severly damaged during the civil war and rebuilt more as a farm. The door archway from the chapel of St Lawrence was re-used as a doorway between the dirty farmyard and the clean one where butter and cheese were made. In time the farm became known as Hooe Barton farm, the name ‘Barton’ derived from the Anglo-Saxon ‘Bere-Tun’ meaning a Barley farm or enclosure and reflected the main crop of the time. .
The farm had several owners and tenants but in the late 1920’s fell victim to competition from larger farms on flatter fields whose produce could be stored under refrigeration and transported rapidly via improved roads and vehicles. In the 1930’s the owners were selling off land for building and the last act was in 1966 when the then owner, florist Edna Sherrell, sold it all to Wimpey for housing and Keedollen estates who bought the Farm buildings to be developed as the current precinct. The farmhouse was demolished but spirited local concern protected the Barn with a Grade 2 listing.
For many years it was the property of PCC. In January 2010 the Barn was bought by Mr and Mrs Truscott who in April 2013 submitted a planning application for redevelopment of the Barn and adjacent site.
HOOE BARN PLANS APPROVED
The plans for the redevelopment of Hooe Barn as a retail unit, cafe, craft shop/studio, with the addition of an MOT garage to the East, were approved by Plymouth Planning Committee on 23rd May 2013 subject to conditions.
Robin Blythe-Lord, then Chairman of Plym Valley Heritage, said: "We were delighted with the decision of the planning committee. We look forward to the area being restored with added facilities. Jobs will be created and the area should now become a focal point for the village as a whole. Potentially a very bright future for this area and the village.”
AND APPROVED AGAIN
However since then little happened until September 2014 when further plans were submitted to PCC. These were essentially the same as the previous ones that had been approved with the exception of a change of use for the proposed MOT garage into a retail unit. This would give a less utilitarian frontage to the building than a MOT garage and the asymmetrical roofline echoes the barn.
PCC planning informed PVH that the revised plans had now been approved. Mr Truscott said that he planned to start early in 2015 and that it was likely he would begin by restoring the Barn roof.
However, for various reasons, it was not possible for him to proceed and we await further developments.
IN THE MEANTIME
Plym Valley Heritage have redesigned an interpretation board they originally installed in 2002 and hope to have it in place in 2024. See the final draft below.



